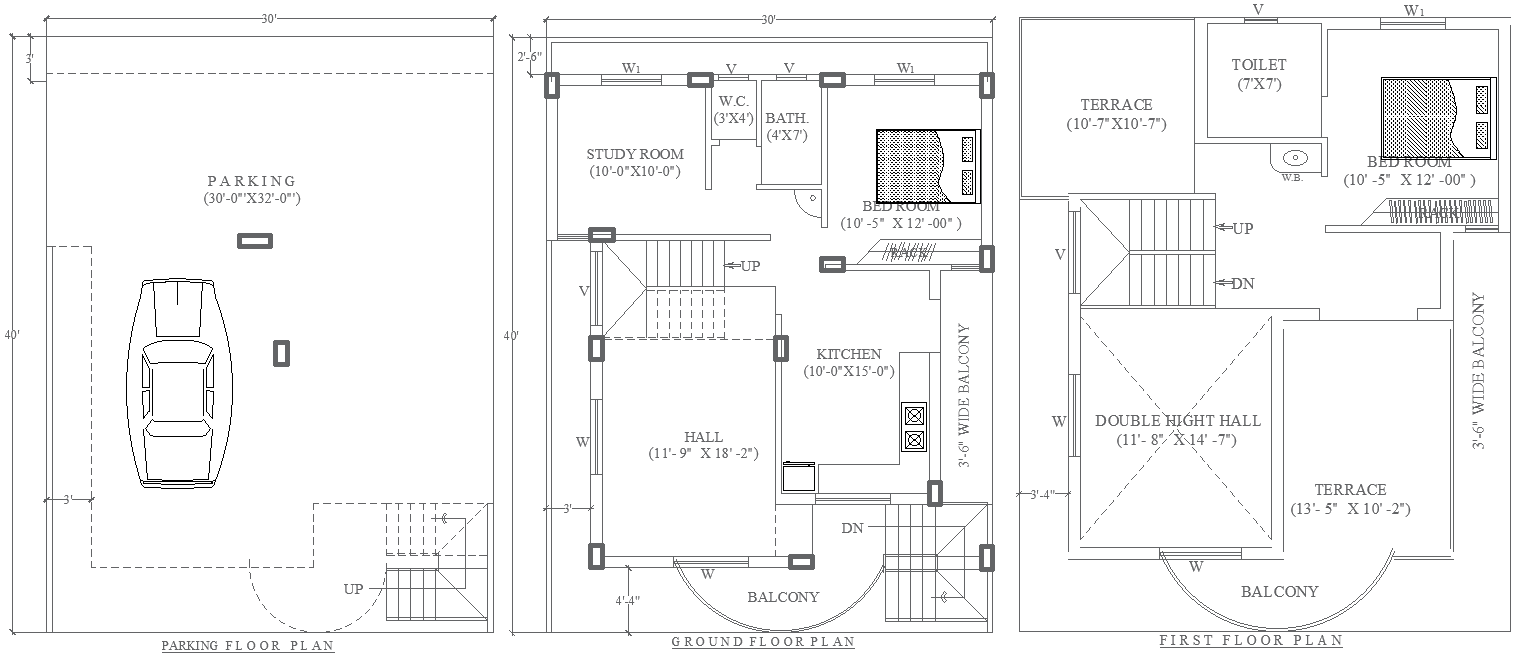30ftx40ft Multi Floor 2BHK House Plan with Parking DWG File
Description
This 30ft x 40ft house plan is the best for living in an organized manner, ground, and first floor, all of which will make people live comfortably. On the ground floor, there is a wide parking place, a spacious living room, a kitchen, a study room, a bedroom with an attached toilet, a bathroom, and a front balcony. First Floor: Double-height hall; bedroom with an attached toilet along with a separate small portion of a balcony that enables ample light and ventilation of light, air, etc., of all the places. This AutoCAD DWG file presents an exact and highly detailed layout that includes several section views. It, therefore, suits architects, builders, as well as homeowners interested in designing the perfect building for family homes or undertaking a project to develop residencies.

Uploaded by:
Eiz
Luna

